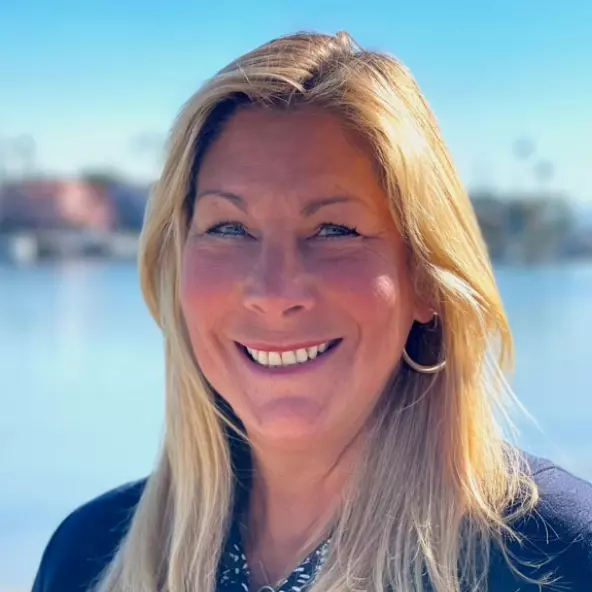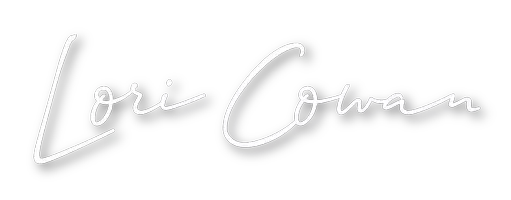$1,320,000
$1,500,000
12.0%For more information regarding the value of a property, please contact us for a free consultation.
1440 Mildine DR Glendale, CA 91208
5 Beds
3 Baths
2,570 SqFt
Key Details
Sold Price $1,320,000
Property Type Single Family Home
Sub Type Single Family Residence
Listing Status Sold
Purchase Type For Sale
Square Footage 2,570 sqft
Price per Sqft $513
MLS Listing ID SR25027955
Sold Date 04/25/25
Bedrooms 5
Full Baths 3
Construction Status Fixer,Under Construction
HOA Y/N No
Year Built 1941
Lot Size 6,708 Sqft
Property Sub-Type Single Family Residence
Property Description
Located in the desirable area of Sparr Heights in Glendale, California, this single-family home presents an excellent opportunity for a contractor or a buyer not afraid to get their hands dirty. The home is nearly complete but still requires finishing touches, offering the potential to customize and bring it to life. Originally approximately an 890 square foot home, it has been expanded with approximately 1,593 square foot addition, providing ample space for a growing family. Additionally, there is approximately 404 square foot addition behind the garage, which includes what appears to be a kitchen and bathroom that is unpermitted. Key features of this home include: 5 bedrooms and 3 bathrooms (currently laid out but needing finishing work). Almost complete but requiring drywall, flooring, stucco, paint, and fixtures (including kitchen and bathroom cabinets). Probate sale (no court confirmation required at this time). The permits for the addition have expired new permits will be required to complete the project. Buyer should contact the City of Glendale to confirm all necessary steps to complete the project, including possible submission of new plans or revisions to existing plans, and the cost to obtain new building permits. This property is a diamond in the rough, offering incredible potential for those willing to invest the time and effort to complete the project. With the opportunity to craft a customized home, this property is perfect for a contractor looking for a project or a buyer seeking a spacious home in a sought-after area. Don't miss out on this chance to create your dream home!
Location
State CA
County Los Angeles
Area 635 - La Crescenta/Glendale Montrose & Annex
Zoning GLR1YY
Rooms
Main Level Bedrooms 2
Interior
Interior Features Unfurnished, Unfinished Walls, Bedroom on Main Level, Primary Suite, Utility Room
Heating Central, See Remarks
Cooling Central Air, See Remarks
Fireplaces Type Family Room, See Remarks
Fireplace Yes
Laundry See Remarks
Exterior
Parking Features Driveway, Garage, See Remarks, Side By Side
Garage Spaces 2.0
Garage Description 2.0
Fence Block
Pool None
Community Features Curbs, Foothills
Utilities Available Natural Gas Available, Water Connected
View Y/N No
View None
Porch Deck
Attached Garage No
Total Parking Spaces 2
Private Pool No
Building
Lot Description Back Yard, Front Yard, Rectangular Lot
Story 2
Entry Level One,Two
Foundation Combination
Sewer Unknown
Water Public
Level or Stories One, Two
New Construction No
Construction Status Fixer,Under Construction
Schools
School District Glendale Unified
Others
Senior Community No
Tax ID 5611008057
Acceptable Financing Cash, Cash to New Loan
Listing Terms Cash, Cash to New Loan
Financing Cash to Loan
Special Listing Condition Probate Listing
Read Less
Want to know what your home might be worth? Contact us for a FREE valuation!

Our team is ready to help you sell your home for the highest possible price ASAP

Bought with Drew Smyth • Real Broker






