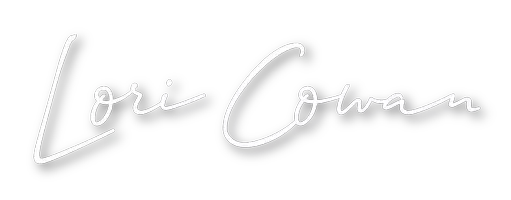$298,000
$310,000
3.9%For more information regarding the value of a property, please contact us for a free consultation.
43028 Argo CT Temecula, CA 92592
3 Beds
2 Baths
1,508 SqFt
Key Details
Sold Price $298,000
Property Type Single Family Home
Sub Type Single Family Residence
Listing Status Sold
Purchase Type For Sale
Square Footage 1,508 sqft
Price per Sqft $197
Subdivision Starlight Ridge South
MLS Listing ID AR14201837
Sold Date 12/31/14
Bedrooms 3
Full Baths 1
Three Quarter Bath 1
Condo Fees $64
HOA Fees $64/mo
HOA Y/N Yes
Year Built 1986
Lot Size 0.400 Acres
Property Sub-Type Single Family Residence
Property Description
This single level ranch home is nestled at the end of a very small, 7 home, cul-de-sac with a long driveway leading up to the property. Its flowing floor plan greets you with beautiful bamboo laminate floors, living room that extends to include a formal dining area, and an inviting family room with fireplace that is connected to the kitchen by a counter bar. Three bedrooms (yes, 3—contrary to public record) with a sizeable master suite, walk in closet, private ensuite bath, and french doors that lead to a garden area in the large backyard. Quality features include air conditioning + 6 ceiling fans, tank-less water heater and an over-sized garage and more. The location is convenient to everything yet is remotely located—just two miles off the 15 freeway in the wine country—Temecula, CA
Location
State CA
County Riverside
Area Srcar - Southwest Riverside County
Interior
Interior Features Breakfast Bar, Ceiling Fan(s), See Remarks, All Bedrooms Down
Cooling Central Air
Flooring Laminate, See Remarks
Fireplaces Type Family Room
Fireplace Yes
Appliance Dishwasher, Gas Cooktop, Disposal, Gas Range
Laundry In Garage
Exterior
Parking Features Concrete, Direct Access, Garage
Garage Spaces 2.0
Garage Description 2.0
Fence Wrought Iron
Pool None
Community Features Urban
Utilities Available Sewer Connected
View Y/N No
View None
Roof Type Composition
Accessibility Grab Bars, No Stairs
Porch Brick, Concrete
Attached Garage Yes
Total Parking Spaces 2
Private Pool No
Building
Story 1
Entry Level One
Water Public
Architectural Style Ranch
Level or Stories One
Schools
School District Temecula Unified
Others
HOA Name Avalon Mgmt.
Senior Community No
Tax ID 945240005
Acceptable Financing Cash, Cash to New Loan, Submit
Listing Terms Cash, Cash to New Loan, Submit
Financing Conventional
Special Listing Condition Standard
Read Less
Want to know what your home might be worth? Contact us for a FREE valuation!

Our team is ready to help you sell your home for the highest possible price ASAP

Bought with Yvette Anthony • Yvette Anthony, Broker


