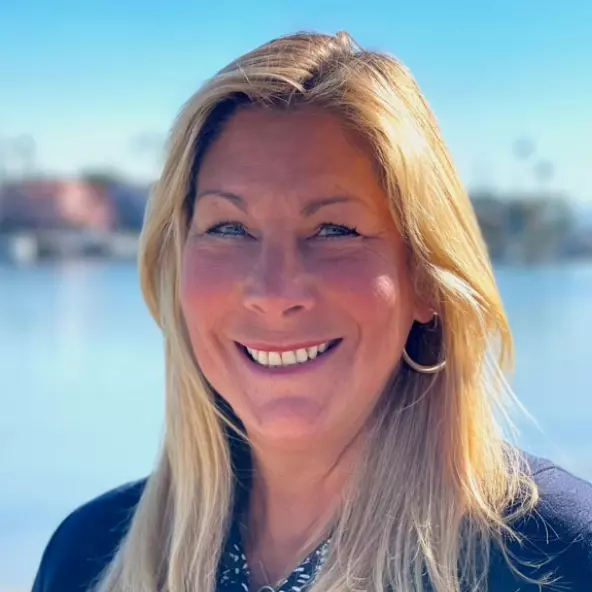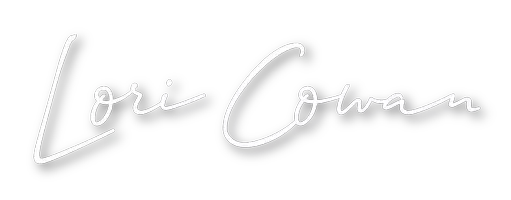$1,050,000
$1,098,000
4.4%For more information regarding the value of a property, please contact us for a free consultation.
43925 El Lucero Temecula, CA 92592
4 Beds
5 Baths
5,731 SqFt
Key Details
Sold Price $1,050,000
Property Type Single Family Home
Sub Type Single Family Residence
Listing Status Sold
Purchase Type For Sale
Square Footage 5,731 sqft
Price per Sqft $183
MLS Listing ID SW14162798
Sold Date 12/10/14
Bedrooms 4
Full Baths 5
Construction Status Turnkey
HOA Y/N No
Year Built 1990
Lot Size 2.320 Acres
Property Sub-Type Single Family Residence
Property Description
EXQUISITE FRENCH COUNTRY ESTATE LOCATED IN THE EXCLUSIVE SANTIAGO ESTATES COMMUNITY. 2.32 ACRE CORNER LOT HOME, CUSTOM EVERYTHING! INCLUDING; BEAUTIFUL WOOD FLOORING, GRANITE IN ENTRY, STONE TILE IN MUD/LAUNDRY RMS AND BEAUTIFULLY UPGRADED CARPET. CEILING FANS, CROWN MOLDING, BASE BOARDS, WALL COVERING, PAINT, AND GORGEOUS CUSTOM CABINETRY THROUGHOUT! PRIVATE DINING ROOM W/FIREPLACE, STEP-DOWN LIVING RM W/FIREPLACE AND MAIN FLOOR STUDY. HUGE FAMILY RM W/FIREPLACE, ABSOLUTELY GORGEOUS GOURMET KITCHEN W/GRANITE AND MARBLE COUNTER TOPS, PROF. VIKING OVEN, DOUBLE BOSCH DISHWASHERS AND SUB-ZERO REFRIGERATOR. MUD RM, LAUNDRY RM AND AN ADDITIONAL STAIRCASE! STUNNING MAIN FLOOR MASTER SUITE W/RETREAT, FIREPLACE, CHANDELIERS AND MARBLE BATH AREA!. SPACIOUS BEDROOMS ON SECOND LEVEL W/OWN BATHS. BONUS RM W/WET BAR AND BALCONY. SURROUND SOUND, INTERCOM & SEC. SYS. FULLY FENCED, LRG KENNEL, BEAUTIFUL LANDSCAPING THROUGHOUT PROPERTY, INCL MANY FRUIT TREES. LOTS OF STORAGE, OVERSIZED 3CAR GARAGE
Location
State CA
County Riverside
Area Srcar - Southwest Riverside County
Interior
Interior Features Wet Bar, Breakfast Bar, Built-in Features, Balcony, Breakfast Area, Ceiling Fan(s), Crown Molding, Cathedral Ceiling(s), Central Vacuum, Separate/Formal Dining Room, Granite Counters, High Ceilings, Multiple Staircases, Open Floorplan, Pantry, Paneling/Wainscoting, Recessed Lighting, Storage, Smart Home, Wired for Data, Bar
Heating Forced Air
Cooling Central Air, Dual
Flooring Carpet, Stone, Wood
Fireplaces Type Dining Room, Family Room, Library, Living Room, Primary Bedroom
Equipment Intercom, Satellite Dish
Fireplace Yes
Appliance 6 Burner Stove, Built-In Range, Convection Oven, Double Oven, Dishwasher, Exhaust Fan, Freezer, Gas Cooktop, Disposal, Gas Range, Refrigerator, Range Hood, Self Cleaning Oven
Laundry Common Area, Electric Dryer Hookup, Gas Dryer Hookup, Laundry Room
Exterior
Exterior Feature Lighting, Rain Gutters
Parking Features Concrete, Driveway, Electric Gate, Garage, RV Potential, RV Access/Parking, Storage
Garage Spaces 3.0
Garage Description 3.0
Fence Cross Fenced, Excellent Condition, Electric, Good Condition, Masonry, Privacy, Security, Split Rail, Vinyl
Pool None
Community Features Curbs
View Y/N Yes
View Hills, Neighborhood, Trees/Woods
Roof Type Concrete
Porch Concrete, Covered, Enclosed, Patio, Porch
Attached Garage Yes
Total Parking Spaces 3
Private Pool No
Building
Lot Description Corners Marked, Drip Irrigation/Bubblers, Front Yard, Garden, Horse Property, Sprinklers In Rear, Sprinklers In Front, Lawn, Lot Over 40000 Sqft, Landscaped, Paved, Secluded, Sprinklers Timer, Sprinklers On Side, Sprinkler System
Story Two
Entry Level Two
Foundation Slab
Sewer Septic Tank
Water Public
Architectural Style Custom, French Provincial
Level or Stories Two
Construction Status Turnkey
Schools
School District Temecula Unified
Others
Senior Community No
Tax ID 959010012
Security Features Prewired,Security System,Security Gate,Security Lights
Acceptable Financing Cash, Cash to Existing Loan, Submit
Horse Property Yes
Listing Terms Cash, Cash to Existing Loan, Submit
Financing Conventional
Special Listing Condition Standard
Read Less
Want to know what your home might be worth? Contact us for a FREE valuation!

Our team is ready to help you sell your home for the highest possible price ASAP

Bought with Nancy Hughes • Rancon Real Estate


