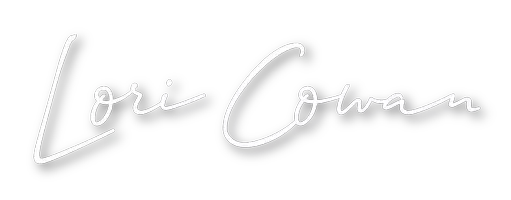$1,080,000
$1,087,000
0.6%For more information regarding the value of a property, please contact us for a free consultation.
3509 E Arabella ST Long Beach, CA 90805
8,267 Sqft Lot
Key Details
Sold Price $1,080,000
Property Type Multi-Family
Sub Type Duplex
Listing Status Sold
Purchase Type For Sale
MLS Listing ID PW23052036
Sold Date 05/04/23
HOA Y/N No
Year Built 1950
Lot Size 8,267 Sqft
Property Sub-Type Duplex
Property Description
ESTATE style living awaits you! Welcome home, this completely renovated Long Beach home offers a total of 5 bedrooms 2 ¾ bathroom on an ultra-wide lot! This large 8267 sq ft lot features; one 3 bedrooms 1 ¾ bathrooms home and one brand new 2 bedroom 1 bathroom ADU with attached garage. There are endless possibilities for whatever you desire. (Use options include: Bonus room, exercise room, cave, shed, office, utility room, game room or workshop). Each home is separately electric metered. Best of all, it has its own separate entrance & backyard area. A private estate perfect for multi-generational families or anyone who wants to earn rental income. Both homes include: a new electrical system throughout, a 400 AMP service panel, fully grounded, recessed lights, rocker light switches, energy efficient LED lighting system (mini split systems), hardwired smoke detectors & hardwired carbon monoxide sensors. New plumbing: copper & plex supply lines, new energy efficient tankless water heaters, new waste lines above ground and all new plumbing fixtures. Energy efficient features include: new heating & air conditioning (mini split systems) & new dual glazed low E windows. The main home has new R30 attic insulation. The ADU features new interior wood framing, new 5/8“ fire-rated drywall, new insulation in walls & ceilings. Finished garage has a new modern style insulated roll up garage door with sleek windows offering the perfect amount of natural light while maintaining privacy. The main home has new Smart appliances including: Samsung Smart Connectivity range/stove, Smart refrigerator, Smart dishwasher and a Smart LG tower washer & dryer. The ADU has in-unit laundry hook ups. Both kitchens include: new quartz countertops, new shaker cabinets & specialty custom drawer features, new tile backsplash, new sinks with new chrome wand-pull-out faucet. New luxury laminate flooring throughout the homes and the two kitchens & new tile flooring in bathrooms and garage. Great curb appeal with new exterior & interior paint. Privacy fences, new drought resistant landscaping (pre-existing mature fruit trees & cactus w/ a brand-new raised vegetable garden). The spacious backyard offers: peaceful backyard views, outside dining area & outside living area with cozy lighting. Easy parking with off-street parking & 2 driveways. Going Green in the future? Southern sun exposure with an upgraded service panel to accommodate your solar needs. https://www.youtube.com/watch?v=1dEMfsesKPE
Location
State CA
County Los Angeles
Area 21 - Crest Gardens, Mayfair, Signature
Zoning LBR1N
Interior
Interior Features Quartz Counters, Storage, All Bedrooms Down, Walk-In Closet(s)
Heating Central
Cooling Central Air, See Remarks
Flooring Vinyl
Fireplaces Type None
Fireplace No
Appliance Dishwasher, Gas Oven, Gas Range, Microwave, Refrigerator, Tankless Water Heater
Laundry Washer Hookup, Gas Dryer Hookup, Inside
Exterior
Exterior Feature Lighting
Parking Features Direct Access, Driveway, Garage Faces Front, Garage
Garage Spaces 1.0
Garage Description 1.0
Fence Brick, Privacy
Pool None
Community Features Biking, Dog Park, Storm Drain(s), Street Lights, Sidewalks
Utilities Available Electricity Available, Sewer Connected, See Remarks, Water Available, Water Connected
View Y/N Yes
View Neighborhood, Trees/Woods
Roof Type Composition,Shingle
Total Parking Spaces 4
Private Pool No
Building
Lot Description 2-5 Units/Acre
Story 1
Entry Level One
Sewer Public Sewer
Water Public
Level or Stories One
New Construction Yes
Others
Senior Community No
Tax ID 7160013009
Acceptable Financing Cash to New Loan
Listing Terms Cash to New Loan
Financing VA
Special Listing Condition Standard
Read Less
Want to know what your home might be worth? Contact us for a FREE valuation!

Our team is ready to help you sell your home for the highest possible price ASAP

Bought with Kelly Tap • Keller Williams Pacific Estate





