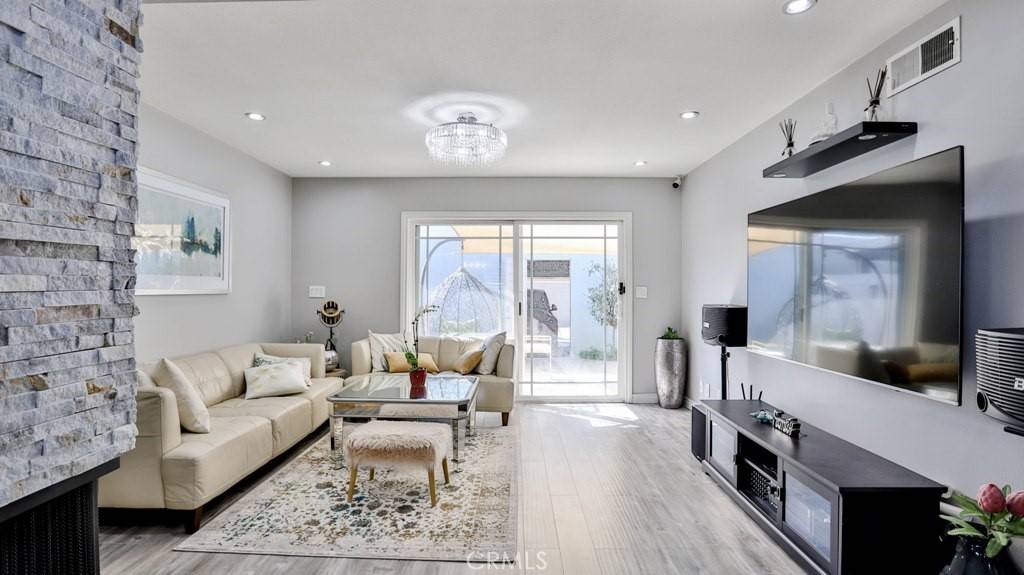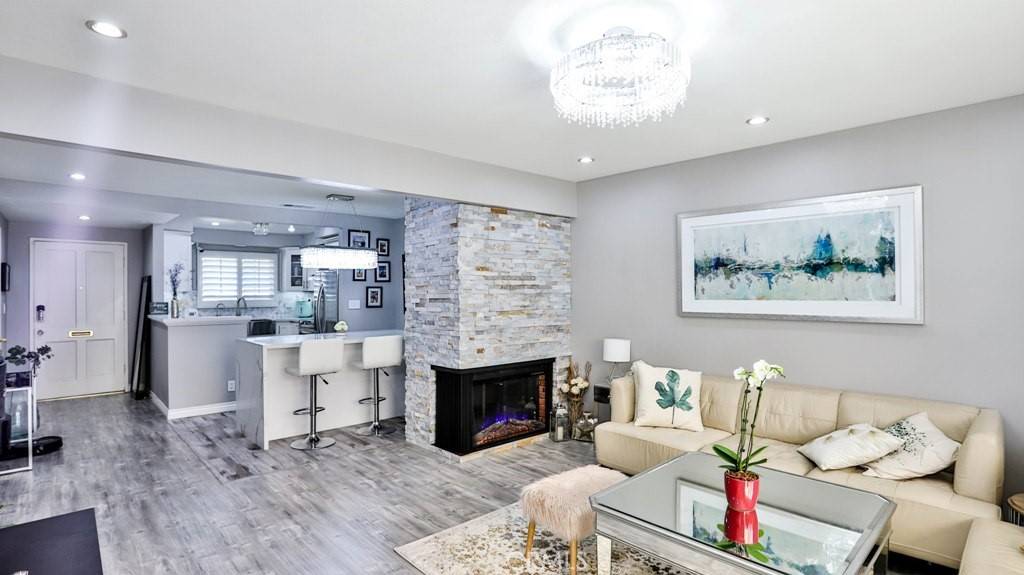$575,000
$575,000
For more information regarding the value of a property, please contact us for a free consultation.
1084 Mitchell AVE Tustin, CA 92780
2 Beds
2 Baths
1,088 SqFt
Key Details
Sold Price $575,000
Property Type Single Family Home
Sub Type Single Family Residence
Listing Status Sold
Purchase Type For Sale
Square Footage 1,088 sqft
Price per Sqft $528
Subdivision ,Sans Souci Property
MLS Listing ID PW23015685
Sold Date 03/24/23
Bedrooms 2
Full Baths 2
Condo Fees $310
HOA Fees $310/mo
HOA Y/N Yes
Year Built 1963
Lot Size 1,742 Sqft
Property Sub-Type Single Family Residence
Property Description
Highly sought after, single level attached family home, with high-end upgrades in the gated community of Sans Souci. This charming, bright and airy, two brm, two bath home is close to 1,088 in square feet and includes a large yard/patio with an enclosed storage/laundry room, as well as two enclosed carports/garage. A rare opportunity in this highly desired neighborhood of just 30 homes. There are wooden floors throughout with perfectly kept newer wooden shutters. The property was completely renovated with elegant upgrades that include an added large, beautiful cabinet island that doubles as a full dining table, arabesque style tile backsplash in the kitchen with quartz countertop throughout and perfectly kept newer stainless-steel appliances. The fireplace has been attractively upgraded to a modern granite brick-like electric fireplace. The owner will leave all their beautiful chandeliers, TV stands (and sofa) if new buyer is interested. Home has been kept in like new immaculate condition. Must see to appreciate! And, it's located close to city parks, with walking distance to shops and restaurants on Newport Avenue.
Home also comes with security features, as in camera hook-ups, and Wyze doorbell, keyless entry!
Location
State CA
County Orange
Area 71 - Tustin
Rooms
Main Level Bedrooms 2
Interior
Interior Features Ceiling Fan(s), Crown Molding, Separate/Formal Dining Room, Quartz Counters, Recessed Lighting, Storage, Wired for Data, Wired for Sound, All Bedrooms Down
Heating Forced Air
Cooling Central Air
Flooring Laminate
Fireplaces Type Electric, Free Standing, Living Room, See Remarks
Fireplace Yes
Appliance Dishwasher, Electric Cooktop, Exhaust Fan, Electric Range, Disposal, Microwave, Range Hood, Water Purifier
Laundry Washer Hookup, Gas Dryer Hookup, Laundry Room, Outside, See Remarks
Exterior
Parking Features Attached Carport
Garage Spaces 2.0
Carport Spaces 2
Garage Description 2.0
Pool Community, Association
Community Features Park, Gated, Pool
Utilities Available Cable Connected, Electricity Connected, Natural Gas Connected, Sewer Connected
Amenities Available Pool
View Y/N Yes
View Neighborhood
Porch Concrete, Covered, Deck
Total Parking Spaces 4
Private Pool No
Building
Lot Description Landscaped
Story 1
Entry Level One
Sewer Public Sewer
Water Public
Architectural Style Contemporary
Level or Stories One
New Construction No
Schools
School District Tustin Unified
Others
HOA Name Sans Souci Property
Senior Community No
Tax ID 43208220
Security Features Gated Community
Acceptable Financing Cash to New Loan
Listing Terms Cash to New Loan
Financing Cash to New Loan
Special Listing Condition Standard
Read Less
Want to know what your home might be worth? Contact us for a FREE valuation!

Our team is ready to help you sell your home for the highest possible price ASAP

Bought with Linh Hoang Linh Hoang, Broker






