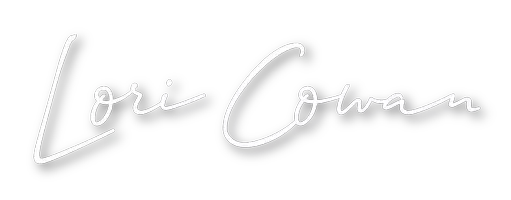$425,000
$425,000
For more information regarding the value of a property, please contact us for a free consultation.
8648 Basswood AVE Riverside, CA 92504
3 Beds
2 Baths
1,190 SqFt
Key Details
Sold Price $425,000
Property Type Single Family Home
Sub Type Single Family Residence
Listing Status Sold
Purchase Type For Sale
Square Footage 1,190 sqft
Price per Sqft $357
MLS Listing ID PW20211519
Sold Date 03/02/21
Bedrooms 3
Full Baths 2
Construction Status Repairs Cosmetic
HOA Y/N No
Year Built 1960
Lot Size 6,969 Sqft
Property Sub-Type Single Family Residence
Property Description
Beautiful one story Ranch style Home with 3 Large Bedrooms and 2 Full bathrooms The Home has a large backyard to entertain Family and Friends. Backyard also has a Fenced area to house your pets for when visitors come over. This Great Home Has a 2 attached Car Garage designed with a racing-style in mind. The 2 Car Garage has 3 entryways for convenient access to the Home, one from the back yard, from inside the Home, and also the main garage door to the driveway. One of the three-Bedrooms was used as an Office Space in mind. Throughout the Home, their isn't any carpet and is ALL Hardwood laminate Floor throughout the property for easy maintenance. Behind the tall privacy fence, there is no other home so you are not sharing a fence with another home. The established area close to shopping, bus lines, freeway, and schools. Great schools surrounding the area including California Baptist University with less than a 5min drive away. This Home is turn-key conditions. This Home won't last long in the Market!!! Call today for your private showing.
Location
State CA
County Riverside
Area 252 - Riverside
Zoning R1065
Rooms
Other Rooms Storage
Main Level Bedrooms 3
Interior
Interior Features Ceiling Fan(s), Laminate Counters, Open Floorplan, Recessed Lighting, Track Lighting, Bedroom on Main Level, Main Level Master
Heating Central
Cooling Central Air
Flooring Laminate, Vinyl
Fireplaces Type Family Room, Gas
Fireplace Yes
Appliance Gas Range, Microwave, Refrigerator
Laundry In Garage
Exterior
Parking Features Direct Access, Door-Single, Driveway, Garage Faces Front, Garage
Garage Spaces 2.0
Garage Description 2.0
Fence Wood
Pool None
Community Features Sidewalks
Utilities Available Electricity Connected, Natural Gas Connected, Sewer Connected, Water Connected
View Y/N No
View None
Roof Type Composition
Porch Covered, Front Porch, Open, Patio, Rooftop
Attached Garage Yes
Total Parking Spaces 2
Private Pool No
Building
Lot Description 0-1 Unit/Acre, Back Yard, Front Yard, Level, Rectangular Lot, Street Level, Yard
Story 1
Entry Level One
Foundation Slab
Sewer Public Sewer
Water Public
Architectural Style Ranch
Level or Stories One
Additional Building Storage
New Construction No
Construction Status Repairs Cosmetic
Schools
Elementary Schools Adams
Middle Schools Sierra Vista
High Schools Ramona
School District Riverside Unified
Others
Senior Community No
Tax ID 193144006
Acceptable Financing Conventional
Listing Terms Conventional
Financing FHA
Special Listing Condition Standard
Read Less
Want to know what your home might be worth? Contact us for a FREE valuation!

Our team is ready to help you sell your home for the highest possible price ASAP

Bought with Sandra Zaca • Keller Williams Pacific Estate






