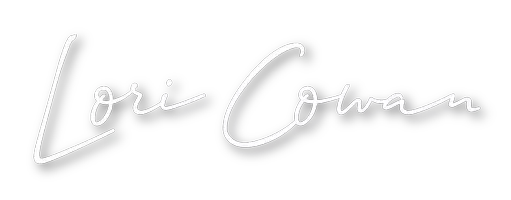$1,550,000
$1,690,000
8.3%For more information regarding the value of a property, please contact us for a free consultation.
42000 Via Del Monte Temecula, CA 92592
5 Beds
6 Baths
5,915 SqFt
Key Details
Sold Price $1,550,000
Property Type Single Family Home
Sub Type Single Family Residence
Listing Status Sold
Purchase Type For Sale
Square Footage 5,915 sqft
Price per Sqft $262
Subdivision Country Road Estates
MLS Listing ID SW14032465
Sold Date 12/30/14
Bedrooms 5
Full Baths 4
Half Baths 2
Condo Fees $85
HOA Fees $85/mo
HOA Y/N Yes
Year Built 2003
Lot Size 5.180 Acres
Property Sub-Type Single Family Residence
Property Description
Elegance amid the beauty of Temecula Wine Country. This 5 bedroom (master downstairs) 6.5 bathroom (one in each bedroom, 1/2 downstairs and full outside) home is beyond words. Located in Country Road Estates.Enter through an electric gate to see a circular driveway & a breathtaking home. Savor the grand entry showcasing Turkish travertine tile throughout the main level w/Acacia hardwood flooring in master/high-end neutral carpeting upstairs. Surround sound audio system throughout entire home/backyard. Crown molding/high ceilings.Viking range w/griddle, full size S/S GE Monogram fridge/freezer/2 dishwashers/2 custom copper sinks/all hand-picked custom granite in kitchen/baths, gorgeous vessel sinks in baths, various custom built-ins, 2 lofts, one w/wet bar & full bathroom, spacious formal dining room. The master bath has dual sinks/separate shower/tub/an incredible custom walk-in closet. Enjoy one of the best views in all of wine country from the upstairs veranda and the palatial backyard featuring a vineyard producing Zinfandel grapes, pool/spa/built-in Viking BBQ/fridge/fire pit/bar and so much more.This home is an absolute must see and will please the buyer looking for a high-end home amongst the beauty of all Temecula has to offer.
Location
State CA
County Riverside
Area Srcar - Southwest Riverside County
Interior
Interior Features Built-in Features, Balcony, Separate/Formal Dining Room, Granite Counters, Multiple Staircases, Open Floorplan, Pantry, Wired for Sound, Dressing Area, Loft, Main Level Primary, Walk-In Closet(s)
Heating Forced Air
Cooling Central Air, Dual
Flooring Carpet, Stone
Fireplaces Type Family Room, Living Room, Primary Bedroom, Outside
Fireplace Yes
Appliance 6 Burner Stove, Built-In Range, Double Oven, Dishwasher, Disposal, Microwave
Laundry Inside, Laundry Room
Exterior
Exterior Feature Barbecue
Parking Features Circular Driveway, Door-Multi, Direct Access, Driveway, Garage, Garage Door Opener, Gated, Garage Faces Side
Garage Spaces 4.0
Garage Description 4.0
Pool In Ground, Private
Community Features Rural, Park
View Y/N Yes
View Hills, Mountain(s), Vineyard
Porch Concrete
Attached Garage Yes
Total Parking Spaces 4
Private Pool Yes
Building
Lot Description Agricultural, Horse Property, Lot Over 40000 Sqft, Near Park, Planned Unit Development, Paved
Story Two
Entry Level Two
Sewer Septic Tank
Water Public
Architectural Style Custom
Level or Stories Two
Schools
School District Temecula Unified
Others
HOA Name Country Road Estates
Senior Community No
Tax ID 965290002
Security Features Carbon Monoxide Detector(s),Security Gate,Smoke Detector(s)
Acceptable Financing Cash, Cash to New Loan, Submit
Horse Property Yes
Listing Terms Cash, Cash to New Loan, Submit
Financing Conventional
Special Listing Condition Standard
Read Less
Want to know what your home might be worth? Contact us for a FREE valuation!

Our team is ready to help you sell your home for the highest possible price ASAP

Bought with OUT OF AREA TEM BRD • Src Non-mls


