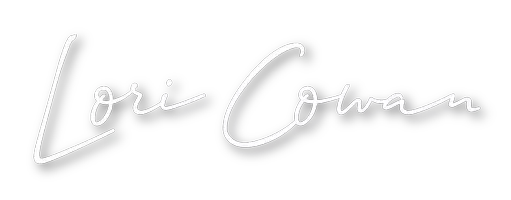$760,000
$760,000
For more information regarding the value of a property, please contact us for a free consultation.
17185 Hazelwood DR Riverside, CA 92503
4 Beds
3 Baths
3,003 SqFt
Key Details
Sold Price $760,000
Property Type Single Family Home
Sub Type Single Family Residence
Listing Status Sold
Purchase Type For Sale
Square Footage 3,003 sqft
Price per Sqft $253
MLS Listing ID DW22017167
Sold Date 03/15/22
Bedrooms 4
Full Baths 2
Half Baths 1
Condo Fees $167
HOA Fees $167/mo
HOA Y/N Yes
Year Built 2002
Lot Size 0.330 Acres
Property Sub-Type Single Family Residence
Property Description
Beautiful 4 bedroom 2.5 bath behind the gates of the Victoria Gardens Community Riverside!! This home offers over 3000 square feet of open living space on a 14,000+ sqft corner lot. Beautifully landscaped front yard custom stamped and colored cement driveway. Through the front door you enter a open formal living room with imported stone floor throughout. Spacious separate dining room. Kitchen completed with granite counters and oversized sink plus a breakfast bar. Relax in your family room with imported stone floor and a cozy fireplace. From there you can retreat to the Main bedroom complete with 2nd fireplace and French door opening to the backyard away from all of the upstairs bedrooms. Again custom stone flooring and remodeled bath room. Walk in closet dual sinks. Upstairs there is a media center/ desk area. Then onto the 3 full bedrooms and bath. Outside backyard is very low maintenance and boasts a huge lattice patio perfect for enjoying those evenings. There is also a custom cement, beautiful custom cement BBQ large enough for even the biggest of gatherings. Lots of fruit trees and oversized custom water fall you have to experience. Walking distance to the community park/pool and minutes to schools, dining, shopping, 91 & 15 fwys and Metrolink.
Location
State CA
County Riverside
Area 252 - Riverside
Zoning SP ZONE
Rooms
Main Level Bedrooms 1
Interior
Interior Features Breakfast Bar, Ceiling Fan(s), Granite Counters, Main Level Primary, Walk-In Closet(s)
Heating Central
Cooling Central Air
Flooring Stone
Fireplaces Type Den, Primary Bedroom
Fireplace Yes
Laundry Laundry Room
Exterior
Parking Features Driveway, Garage, Tandem
Garage Spaces 3.0
Garage Description 3.0
Fence Vinyl
Pool Association
Community Features Park, Street Lights, Sidewalks
Amenities Available Picnic Area, Playground, Pool, Spa/Hot Tub
View Y/N Yes
Porch Patio
Total Parking Spaces 3
Private Pool No
Building
Lot Description Corner Lot
Story 2
Entry Level Two
Sewer Public Sewer
Water See Remarks
Level or Stories Two
New Construction No
Schools
Elementary Schools Lake Mathews
Middle Schools Franklin
High Schools Arlington
School District Riverside Unified
Others
HOA Name Victoria Grove
Senior Community No
Tax ID 270400000
Security Features Security Gate
Acceptable Financing Cash, Conventional, Submit
Listing Terms Cash, Conventional, Submit
Financing Conventional
Special Listing Condition Standard
Read Less
Want to know what your home might be worth? Contact us for a FREE valuation!

Our team is ready to help you sell your home for the highest possible price ASAP

Bought with Kathy Lee Century 21 Now Realty






