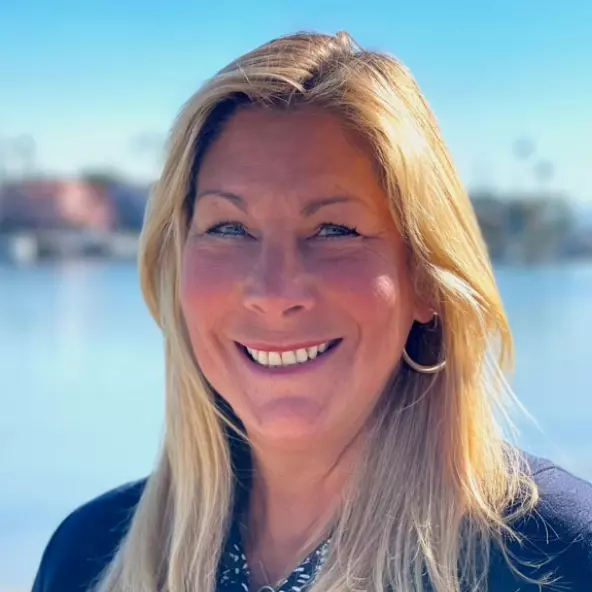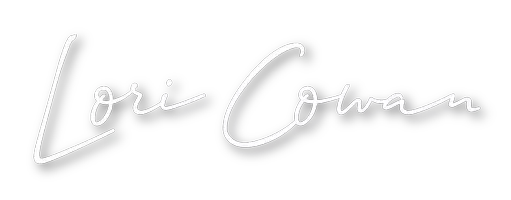$1,000,000
$1,000,000
For more information regarding the value of a property, please contact us for a free consultation.
11440 Arizona AVE Riverside, CA 92503
7 Beds
4 Baths
4,126 SqFt
Key Details
Sold Price $1,000,000
Property Type Single Family Home
Sub Type Single Family Residence
Listing Status Sold
Purchase Type For Sale
Square Footage 4,126 sqft
Price per Sqft $242
MLS Listing ID IV22010748
Sold Date 03/08/22
Bedrooms 7
Full Baths 4
Construction Status Turnkey
HOA Y/N No
Year Built 2004
Lot Size 0.390 Acres
Property Sub-Type Single Family Residence
Property Description
Magnificent La Sierra South Home.
Plenty of room for someone that enjoys a spacious lifestyle or a multi generational family.
Home features: Six spacious bedrooms, two downstairs, four are upstairs, four full bathrooms, large loft upstairs, formal living room, formal dining room, master suite with retreat/office. Open concept kitchen overlooks the family room with a cozy fireplace ideal for a movie night.
Fabulous backyard perfect for all family and friend gatherings. Oversize covered patio, pool, spa, basketball court, twenty eight fruit trees, and cemented RV access on the side of the home.
Short distance from Victoria Ave for the outdoor person that likes to jog, walk or ride a bike.
Great commuter location, near 91 freeway, and metro link. Close to Kaiser Hospital, Galleria at Tyler, all shopping, dining, entertainment, schools including La Sierra University.
Location
State CA
County Riverside
Area 252 - Riverside
Rooms
Main Level Bedrooms 2
Interior
Interior Features Breakfast Bar, Ceiling Fan(s), Separate/Formal Dining Room, High Ceilings, Open Floorplan, Recessed Lighting, Loft, Primary Suite, Walk-In Closet(s)
Heating Central, Forced Air, Fireplace(s)
Cooling Central Air, Dual
Flooring Carpet, Laminate, Tile
Fireplaces Type Family Room
Fireplace Yes
Appliance Built-In Range, Dishwasher, Disposal
Laundry Inside, Laundry Room
Exterior
Exterior Feature Sport Court
Parking Features Concrete, Door-Multi, Direct Access, Driveway, Garage, RV Gated, RV Access/Parking
Garage Spaces 3.0
Garage Description 3.0
Fence Wood
Pool In Ground, Private
Community Features Curbs, Gutter(s), Street Lights, Sidewalks
Utilities Available Sewer Connected
View Y/N Yes
View Hills, Mountain(s), Peek-A-Boo
Roof Type Tile
Porch Concrete, Covered, Front Porch, Wood
Total Parking Spaces 3
Private Pool Yes
Building
Lot Description Back Yard, Front Yard, Sprinkler System, Yard
Story 2
Entry Level Two
Sewer Public Sewer
Water Public
Level or Stories Two
New Construction No
Construction Status Turnkey
Schools
School District Alvord Unified
Others
Senior Community No
Tax ID 136440011
Acceptable Financing Cash, Cash to New Loan
Listing Terms Cash, Cash to New Loan
Financing Conventional
Special Listing Condition Standard
Read Less
Want to know what your home might be worth? Contact us for a FREE valuation!

Our team is ready to help you sell your home for the highest possible price ASAP

Bought with Karam Kodsy Keller Williams SoCal


