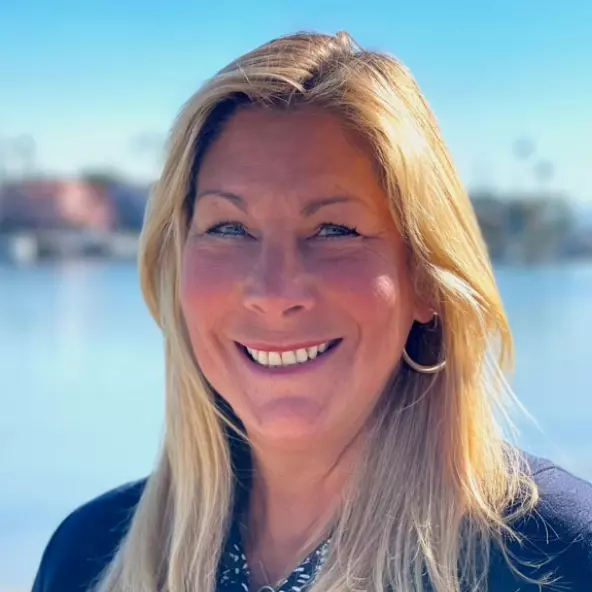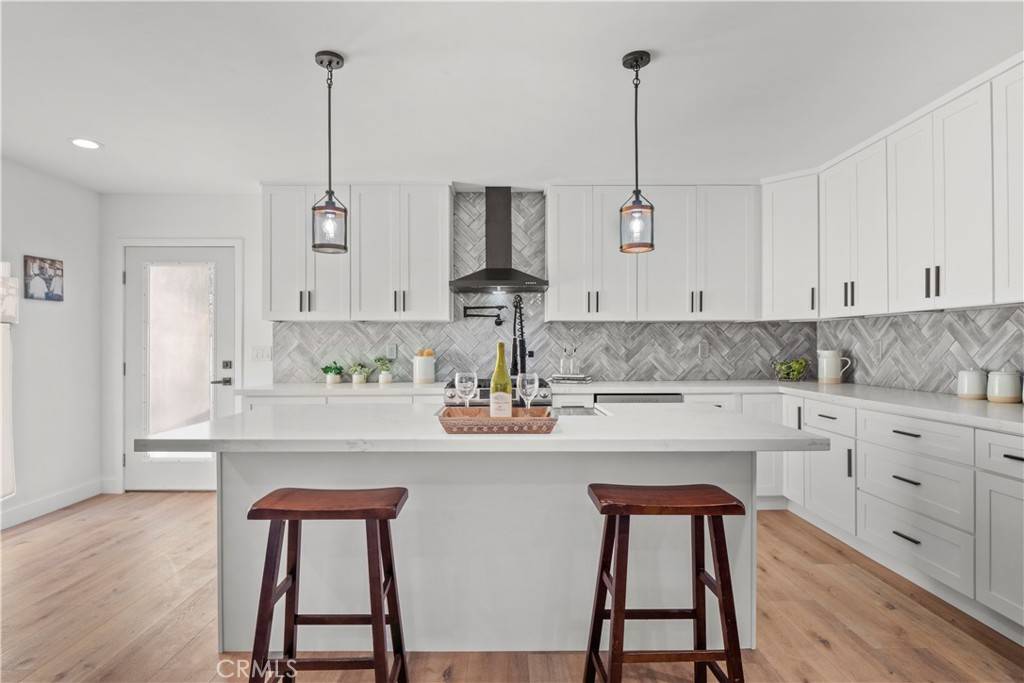$880,000
$799,900
10.0%For more information regarding the value of a property, please contact us for a free consultation.
13033 Woodcock AVE Sylmar, CA 91342
3 Beds
2 Baths
1,920 SqFt
Key Details
Sold Price $880,000
Property Type Single Family Home
Sub Type Single Family Residence
Listing Status Sold
Purchase Type For Sale
Square Footage 1,920 sqft
Price per Sqft $458
MLS Listing ID SR21232417
Sold Date 02/14/22
Bedrooms 3
Full Baths 2
Construction Status Building Permit,Updated/Remodeled,Turnkey
HOA Y/N No
Year Built 1952
Lot Size 9,918 Sqft
Property Sub-Type Single Family Residence
Property Description
BAM!!! This inviting updated beauty will impress the moment you enter the sumptuous living room. Tucked behind private gates and sitting on a lot just over 9,900 sqft. this PICTURESQUE home design affords the finest luxury experience. Pass the oversize driveway, a towering door sweeps you through the formal living, dining and bonus room with soaring ceilings. The sensational custom "To die for kitchen" entails seamless shaker cabinets, over the top island and state of the art appliances providing the quintessential living, which presents the perfect space for hosting family time with loved ones.
The first floor grants TWO enchanting bedrooms, ONE bathroom with LED lighting and custom mirrors. SECOND floor includes a romantic master with vaulted ceilings, His and Her closet, and very well appointed fixtures. MASTER bathroom serves as a sanctuary from the long day and feels tranquil with a large shower .....Outside you'll find a spectacular natural wood deck to relax under the open sky, while hearing the chirping of the birds. Additional amenities include a laundry room, 2 car garage, smart home technology, absolutely family orientated neighborhood, and so much more! - See for yourself!!
Location
State CA
County Los Angeles
Area Syl - Sylmar
Rooms
Main Level Bedrooms 2
Interior
Interior Features Beamed Ceilings, Breakfast Bar, Cathedral Ceiling(s), Separate/Formal Dining Room, Furnished, High Ceilings, Multiple Staircases, Open Floorplan, Stone Counters, Recessed Lighting, French Door(s)/Atrium Door(s)
Heating Central, High Efficiency
Cooling Central Air, High Efficiency
Flooring Vinyl
Fireplaces Type None
Fireplace No
Appliance 6 Burner Stove, Exhaust Fan, Electric Range, Gas Oven, Gas Range, Ice Maker, Refrigerator, Range Hood, Water To Refrigerator, Water Heater
Laundry Washer Hookup, Electric Dryer Hookup, Gas Dryer Hookup, Inside, Laundry Room
Exterior
Parking Features Concrete, Direct Access, Door-Single, Garage Faces Front, Garage, Gated, Paved, Private, RV Potential, RV Access/Parking
Garage Spaces 2.0
Garage Description 2.0
Fence New Condition, Wood
Pool None
Community Features Curbs, Hiking, Mountainous, Street Lights, Sidewalks, Valley, Park
Utilities Available Electricity Connected, Natural Gas Not Available, Phone Not Available, Sewer Available, Water Not Available
View Y/N Yes
View City Lights, Mountain(s), Neighborhood
Roof Type Shingle
Accessibility Safe Emergency Egress from Home, Parking, Accessible Doors
Porch Deck, Front Porch, Tile, Wood
Total Parking Spaces 2
Private Pool No
Building
Lot Description 0-1 Unit/Acre, Back Yard, Cul-De-Sac, Front Yard, Irregular Lot, Near Park, Near Public Transit, Paved, Sprinklers None, Yard
Faces West
Story 2
Entry Level Two
Foundation Raised
Sewer Public Sewer
Water Public
Architectural Style Craftsman, Modern
Level or Stories Two
New Construction No
Construction Status Building Permit,Updated/Remodeled,Turnkey
Schools
High Schools San Fernando
School District Los Angeles Unified
Others
Senior Community No
Tax ID 2506022009
Security Features Carbon Monoxide Detector(s),Smoke Detector(s)
Acceptable Financing Cash, Cash to Existing Loan, Conventional, FHA, VA Loan
Listing Terms Cash, Cash to Existing Loan, Conventional, FHA, VA Loan
Financing Conventional
Special Listing Condition Standard
Read Less
Want to know what your home might be worth? Contact us for a FREE valuation!

Our team is ready to help you sell your home for the highest possible price ASAP

Bought with Giovany Kirakossian JohnHart Real Estate






