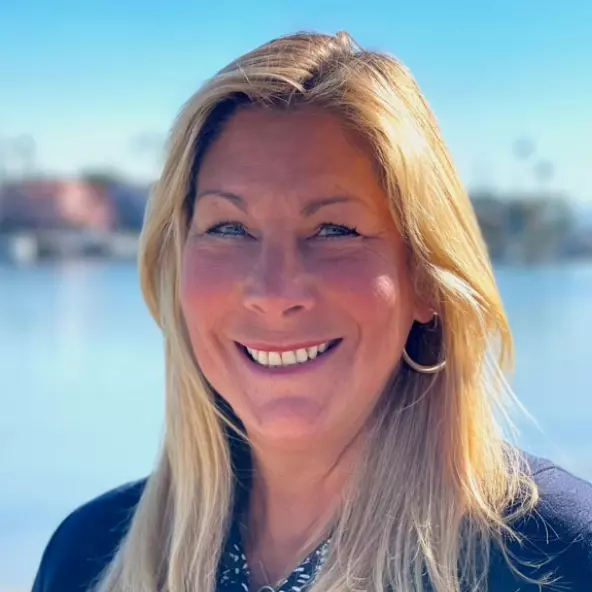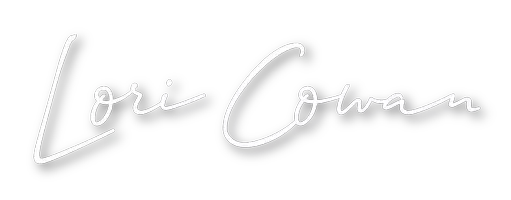$485,000
$439,000
10.5%For more information regarding the value of a property, please contact us for a free consultation.
3646 Mapleleaf DR Riverside, CA 92503
3 Beds
2 Baths
1,316 SqFt
Key Details
Sold Price $485,000
Property Type Single Family Home
Sub Type Single Family Residence
Listing Status Sold
Purchase Type For Sale
Square Footage 1,316 sqft
Price per Sqft $368
MLS Listing ID PW21080407
Sold Date 05/28/21
Bedrooms 3
Full Baths 2
Construction Status Repairs Cosmetic
HOA Y/N No
Year Built 1964
Lot Size 7,405 Sqft
Property Sub-Type Single Family Residence
Property Description
Do not miss this one! This single level home is everything that you've been looking for. Cosmetic fixer - priced to sell. Here you'll find endless opportunity for sweat equity to transform this 3 bedroom and 2 bathroom home into your family's dream home. Major plumbing updates were made in the last 4 years including a complete repipe to copper hybrid plex as well as a replacement of the main water line. Additional amenities include dual-pane windows throughout and a water heater that was replaced in the last few years. Enjoy the convenience of the attached 2-car garage. The backyard is spacious and perfect for entertaining. Open your sliding glass doors to allow guests to flow from the living room out to the new covered patio. Conveniently located near freeways, schools, parks, restaurants, and shopping centers. This house truly is the diamond that you've been looking for!
Location
State CA
County Riverside
Area 252 - Riverside
Zoning R-1
Rooms
Main Level Bedrooms 3
Interior
Interior Features All Bedrooms Down
Heating Central
Cooling Central Air
Flooring Carpet
Fireplaces Type Living Room
Fireplace Yes
Appliance Dishwasher, Electric Cooktop, Electric Oven, Refrigerator, Water Heater
Laundry In Garage
Exterior
Parking Features Door-Multi, Garage Faces Front, Garage
Garage Spaces 2.0
Garage Description 2.0
Fence Block
Pool None
Community Features Foothills, Storm Drain(s), Street Lights, Suburban, Sidewalks
Utilities Available Cable Available, Electricity Available, Phone Available
View Y/N Yes
View Hills
Roof Type Composition
Porch Concrete, Covered, Patio
Attached Garage Yes
Total Parking Spaces 2
Private Pool No
Building
Lot Description Sprinkler System
Story 1
Entry Level One
Sewer Public Sewer
Water Public
Architectural Style Ranch
Level or Stories One
New Construction No
Construction Status Repairs Cosmetic
Schools
School District Alvord Unified
Others
Senior Community No
Acceptable Financing Cash, Cash to New Loan, Conventional, FHA
Listing Terms Cash, Cash to New Loan, Conventional, FHA
Financing Conventional
Special Listing Condition Standard
Read Less
Want to know what your home might be worth? Contact us for a FREE valuation!

Our team is ready to help you sell your home for the highest possible price ASAP

Bought with JORDAN ALEXANDER • Jordan Alexander, Broker






