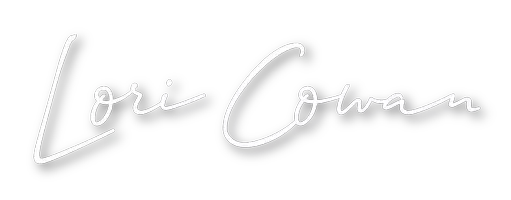$245,000
$249,000
1.6%For more information regarding the value of a property, please contact us for a free consultation.
66927 SAN BRUNO RD Desert Hot Springs, CA 92240
3 Beds
2 Baths
1,500 SqFt
Key Details
Sold Price $245,000
Property Type Single Family Home
Sub Type Single Family Residence
Listing Status Sold
Purchase Type For Sale
Square Footage 1,500 sqft
Price per Sqft $163
Subdivision Not Applicable-1
MLS Listing ID 19465520PS
Sold Date 06/28/19
Bedrooms 3
Full Baths 2
HOA Y/N No
Year Built 2002
Lot Size 7,405 Sqft
Property Sub-Type Single Family Residence
Property Description
This is one of those famous Desert Hot Springs homes with superior mountain and valley views! We just can't say enough about the outside vistas from this 2002 three bedroom, two bath home on the upper hillside. The main living area is split into a front living room with gas fireplace and a family room area. The kitchen is centrally located between the two entertainment spaces, perfect for guests. The master bedroom features direct mountain views from the back of the house and the en-suite master bath includes dual sinks. Two large guest rooms and a guest bath complete the picture. We are a bit jealous of the mature and producing grape vines that line the walkway to the front door and you will love the carefully tended landscaping. Don't forget to check out the multiple fruit trees hidden along the side of the house. Produce your own lemons for that evening cocktail on the back deck. Just the perfect spot to watch a spectacular sunset! Welcome to your new desert paradise!
Location
State CA
County Riverside
Area 340 - Desert Hot Springs
Interior
Interior Features Walk-In Closet(s)
Heating Central, Forced Air, Fireplace(s)
Flooring Carpet, Tile
Fireplaces Type Gas
Fireplace Yes
Appliance Dishwasher, Refrigerator
Laundry Laundry Room
Exterior
Garage Spaces 2.0
Garage Description 2.0
View Y/N Yes
View City Lights, Mountain(s), Panoramic, Valley
Porch Covered
Attached Garage No
Total Parking Spaces 4
Private Pool No
Building
Lot Description Landscaped, Sprinkler System
Story 1
Entry Level One
Level or Stories One
New Construction No
Others
Senior Community No
Tax ID 639163013
Security Features Fire Detection System,Smoke Detector(s)
Financing Other
Special Listing Condition Standard
Read Less
Want to know what your home might be worth? Contact us for a FREE valuation!

Our team is ready to help you sell your home for the highest possible price ASAP

Bought with John Peterson • Peterson Homes


