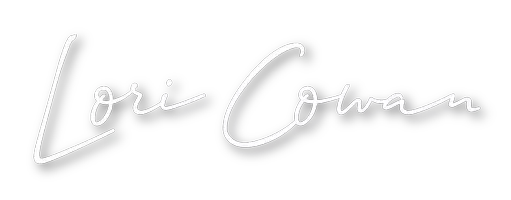125 W Mountain ST #303 Glendale, CA 91202
2 Beds
2 Baths
1,514 SqFt
UPDATED:
Key Details
Property Type Condo
Sub Type Condominium
Listing Status Active
Purchase Type For Sale
Square Footage 1,514 sqft
Price per Sqft $560
MLS Listing ID P1-23439
Bedrooms 2
Full Baths 1
Three Quarter Bath 1
Condo Fees $508
Construction Status Turnkey
HOA Fees $508/mo
HOA Y/N Yes
Year Built 1975
Lot Size 0.832 Acres
Property Sub-Type Condominium
Property Description
Location
State CA
County Los Angeles
Area 626 - Glendale-Northwest
Building/Complex Name Nibley Park, Brand Park
Zoning GLR1
Rooms
Main Level Bedrooms 2
Interior
Interior Features Wet Bar, Built-in Features, Balcony, Breakfast Area, Ceiling Fan(s), Separate/Formal Dining Room, Eat-in Kitchen, Granite Counters, High Ceilings, Intercom, Recessed Lighting, Storage, Trash Chute, Two Story Ceilings, All Bedrooms Down, Bedroom on Main Level, Loft, Primary Suite
Heating Central
Cooling Central Air
Flooring Tile, Wood
Fireplaces Type None
Inclusions Stove, refrigerator, dishwasher, stack-able washer/dryer, chandeliers
Equipment Intercom
Fireplace No
Appliance Dishwasher, Electric Cooktop, Electric Oven, Refrigerator, Dryer, Washer
Laundry Laundry Closet, Stacked
Exterior
Exterior Feature Balcony
Parking Features Direct Access, Underground, Garage, Gated, One Space
Garage Spaces 2.0
Garage Description 2.0
Fence None
Pool None
Community Features Biking, Curbs, Hiking, Park, Street Lights, Sidewalks
Amenities Available Call for Rules, Controlled Access, Gas, Maintenance Grounds, Hot Water, Insurance, Pet Restrictions, Recreation Room, Storage, Trash, Water
View Y/N Yes
View City Lights, Mountain(s), Panoramic
Accessibility Customized Wheelchair Accessible, Parking
Porch Rooftop, Balcony
Total Parking Spaces 2
Private Pool No
Building
Lot Description Sprinklers Timer
Dwelling Type Multi Family
Story Three Or More
Entry Level Three Or More
Sewer Public Sewer
Water Public
Level or Stories Three Or More
Construction Status Turnkey
Others
HOA Name Mountain West
HOA Fee Include Earthquake Insurance,Sewer
Senior Community No
Tax ID 5648010052
Security Features Security System,Security Gate,Security Lights
Acceptable Financing Cash, Cash to New Loan, Conventional
Listing Terms Cash, Cash to New Loan, Conventional
Special Listing Condition Standard







