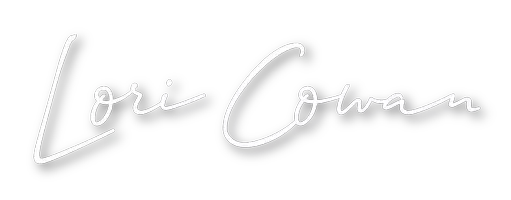19173 Rocky Summit DR Perris, CA 92570
4 Beds
3 Baths
3,222 SqFt
UPDATED:
Key Details
Property Type Single Family Home
Sub Type Single Family Residence
Listing Status Active
Purchase Type For Sale
Square Footage 3,222 sqft
Price per Sqft $266
MLS Listing ID CV25141935
Bedrooms 4
Full Baths 3
Condo Fees $49
Construction Status Updated/Remodeled
HOA Fees $49/mo
HOA Y/N Yes
Year Built 2008
Lot Size 0.840 Acres
Property Sub-Type Single Family Residence
Property Description
The private primary suite offers a luxurious en suite bath with a soaking tub, separate shower, dual vanities, and a walk-in closet. There are three additional bedrooms, a full guest bath, and a convenient laundry room with direct garage access.
Additional upgrades include **fresh interior paint**, a covered patio ideal for outdoor entertaining, a storage unit, and even a greenhouse. All of this is located in a rapidly expanding area near **March Air Reserve Base**, major employment centers, and commuter routes — offering both convenience and future growth potential.
**Don't miss this incredible value — a rare combination of land, location, and upgrades!**
Location
State CA
County Riverside
Area Srcar - Southwest Riverside County
Zoning SP ZONE
Rooms
Other Rooms Greenhouse, Shed(s)
Main Level Bedrooms 4
Interior
Interior Features Built-in Features, Breakfast Area, Separate/Formal Dining Room, High Ceilings, Open Floorplan, Pantry, Recessed Lighting, Unfurnished, Entrance Foyer, Primary Suite, Walk-In Closet(s)
Heating Central, Natural Gas
Cooling Central Air, Electric
Flooring Tile, Vinyl
Fireplaces Type Family Room, Gas
Inclusions Storage unit, green house
Fireplace Yes
Appliance Built-In Range, Dishwasher, Electric Oven, Disposal, Gas Range, Microwave, Water Heater
Laundry Washer Hookup, Gas Dryer Hookup, Inside, Laundry Room
Exterior
Parking Features Concrete, Direct Access, Driveway, Garage Faces Front, Garage
Garage Spaces 3.0
Garage Description 3.0
Fence Fair Condition, Vinyl, Wood
Pool None
Community Features Curbs, Street Lights
Utilities Available Cable Not Available, Electricity Connected, Natural Gas Connected, Phone Available, Water Connected
Amenities Available Horse Trails, Other
View Y/N Yes
View Hills, Neighborhood
Roof Type Concrete
Accessibility None
Porch Concrete, Covered, Front Porch, Patio, Porch
Total Parking Spaces 6
Private Pool No
Building
Lot Description Back Yard, Flag Lot, Front Yard, Horse Property, Rocks
Dwelling Type House
Story 1
Entry Level One
Foundation Slab
Sewer Unknown
Water Public
Architectural Style Ranch
Level or Stories One
Additional Building Greenhouse, Shed(s)
New Construction No
Construction Status Updated/Remodeled
Schools
School District Val Verde
Others
HOA Name Boulder Springs
Senior Community No
Tax ID 321520006
Security Features Carbon Monoxide Detector(s),Smoke Detector(s)
Acceptable Financing Cash, Conventional, 1031 Exchange, FHA, Fannie Mae, Submit, VA Loan
Horse Property Yes
Listing Terms Cash, Conventional, 1031 Exchange, FHA, Fannie Mae, Submit, VA Loan
Special Listing Condition Standard







