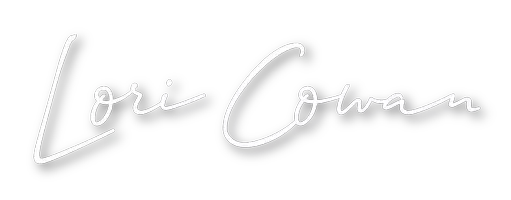1055 Ford DR Nipomo, CA 93444
2 Beds
2 Baths
1,429 SqFt
OPEN HOUSE
Sat Jun 14, 11:00am - 2:00pm
UPDATED:
Key Details
Property Type Single Family Home
Sub Type Single Family Residence
Listing Status Active
Purchase Type For Sale
Square Footage 1,429 sqft
Price per Sqft $657
Subdivision Trilogy(600)
MLS Listing ID PI25119911
Bedrooms 2
Full Baths 2
Condo Fees $496
Construction Status Updated/Remodeled,Turnkey
HOA Fees $496/mo
HOA Y/N Yes
Year Built 2014
Lot Size 5,018 Sqft
Property Sub-Type Single Family Residence
Property Description
Location
State CA
County San Luis Obispo
Area Npmo - Nipomo
Zoning REC
Rooms
Main Level Bedrooms 2
Interior
Interior Features Breakfast Bar, Separate/Formal Dining Room, Granite Counters, Open Floorplan, Pantry, Stone Counters, Recessed Lighting, All Bedrooms Down, Bedroom on Main Level, Main Level Primary
Heating Central, Forced Air, Natural Gas, Solar
Cooling None
Flooring Carpet, Tile
Fireplaces Type None
Fireplace No
Appliance Convection Oven, Dishwasher, Disposal, Gas Range, Microwave, Refrigerator
Laundry Washer Hookup, Inside, Laundry Room
Exterior
Exterior Feature Rain Gutters
Parking Features Driveway, Garage
Garage Spaces 2.0
Garage Description 2.0
Fence Block
Pool Community, Association
Community Features Gutter(s), Horse Trails, Park, Storm Drain(s), Street Lights, Sidewalks, Pool
Utilities Available Electricity Connected, Natural Gas Connected, Sewer Connected, Water Connected
Amenities Available Bocce Court, Clubhouse, Fitness Center, Fire Pit, Golf Course, Maintenance Grounds, Game Room, Horse Trails, Meeting Room, Meeting/Banquet/Party Room, Maintenance Front Yard, Outdoor Cooking Area, Other Courts, Barbecue, Other, Picnic Area, Paddle Tennis, Playground, Pickleball, Pool, Recreation Room
View Y/N Yes
View Park/Greenbelt
Roof Type Tile
Porch Rear Porch
Attached Garage Yes
Total Parking Spaces 4
Private Pool No
Building
Lot Description Drip Irrigation/Bubblers, Front Yard, Greenbelt
Dwelling Type House
Faces West
Story 1
Entry Level One
Foundation Slab
Sewer Private Sewer
Water Private
Architectural Style Cottage
Level or Stories One
New Construction No
Construction Status Updated/Remodeled,Turnkey
Schools
School District Lucia Mar Unified
Others
HOA Name Woodlands
Senior Community No
Tax ID 091704001
Acceptable Financing Cash, Cash to New Loan, Conventional, Cal Vet Loan, 1031 Exchange, FHA, Fannie Mae, Freddie Mac
Horse Feature Riding Trail
Green/Energy Cert Solar
Listing Terms Cash, Cash to New Loan, Conventional, Cal Vet Loan, 1031 Exchange, FHA, Fannie Mae, Freddie Mac
Special Listing Condition Standard







