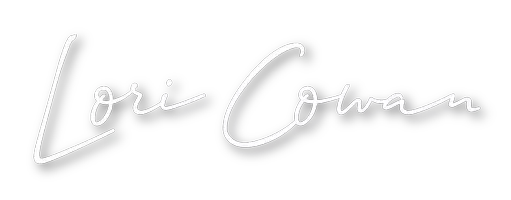10128 Jackson AVE South Gate, CA 90280
2 Beds
1 Bath
1,477 SqFt
OPEN HOUSE
Sun Apr 27, 2:00pm - 5:00pm
UPDATED:
Key Details
Property Type Single Family Home
Sub Type Single Family Residence
Listing Status Active
Purchase Type For Sale
Square Footage 1,477 sqft
Price per Sqft $538
MLS Listing ID PW25063995
Bedrooms 2
Full Baths 1
HOA Y/N No
Year Built 1939
Lot Size 5,000 Sqft
Property Sub-Type Single Family Residence
Property Description
The Extra Square footage of this 2bd/1ba, gives you a Great Layout to do a Simple Cosmetic Makeover for Move-In Ready Or You can Customize/Renovate/Expand to your Dream Home with the Extra SqFtg ... The Bonus of a Family Room leading out to a Patio & POOL makes it Great for Gatherings, Fun & Exercise without having to even leave the Property!!!
Walk into a Classic Warm feel w/the Coved Ceiling Livingroom w/Fireplace, then a Hallway leading to RR & Bedrooms @ each end. From the Formal Livingroom Flows into the Dining Room which has a doorway that leads into the Galley Kitchen & the Dining Room also ends w/Lovely Double Doors that Open to the Step-down entry to the Family Room. The Kitchen Also has an Eat-In area that leads to both Side-Entry from the Driveway & Step-down entry into Family Room as well. The Lg Family Room has a Beamed Ceiling, Built in Cabinet for your Extra Storage & Sliding Glass Doors framing the View out to the Covered Patio & Refreshing Pool!
The Driveway Leads to a 2 Car Garage, which also houses the fairly newer Pool Pump as well as the Washer/Dryer Hook-ups - Also, the Driveway itself can fit 4-6 Cars.
This is the Only Home on the Block with a Built-In POOL, in A very Pleasant Walkable Neighborhood, Great Schools, Down the street from SouthGate Park, Shops, Restaurants, Transportation & near the 710 & 105 Freeways ...
This Property is Definitely a "MUST SEE" & at a Great Value for All it has to Offer & LOCATION!!!
Location
State CA
County Los Angeles
Area T2 - Cudahy, Southgate W Of 710, Huntpk S Of Flore
Rooms
Main Level Bedrooms 2
Interior
Interior Features Beamed Ceilings, Built-in Features, Breakfast Area, Sunken Living Room, Tile Counters, All Bedrooms Down, Bedroom on Main Level, Galley Kitchen
Heating Wall Furnace
Cooling None
Flooring Carpet
Fireplaces Type Living Room
Fireplace Yes
Laundry In Garage
Exterior
Parking Features Attached Carport, Concrete, Direct Access, Driveway Level, Door-Single, Driveway, Garage Faces Front, Garage, Off Street
Garage Spaces 2.0
Garage Description 2.0
Pool In Ground, Private
Community Features Curbs, Park, Street Lights
Utilities Available Electricity Connected, Natural Gas Available, Water Connected
View Y/N No
View None
Porch Concrete, Front Porch
Attached Garage No
Total Parking Spaces 2
Private Pool Yes
Building
Lot Description 0-1 Unit/Acre
Dwelling Type House
Story 1
Entry Level One
Sewer Public Sewer
Water Public
Level or Stories One
New Construction No
Schools
School District Los Angeles Unified
Others
Senior Community No
Tax ID 6220002019
Acceptable Financing Cash, Conventional, Cal Vet Loan, FHA, Fannie Mae, Freddie Mac, Government Loan, USDA Loan, VA Loan
Listing Terms Cash, Conventional, Cal Vet Loan, FHA, Fannie Mae, Freddie Mac, Government Loan, USDA Loan, VA Loan
Special Listing Condition Standard, Trust







